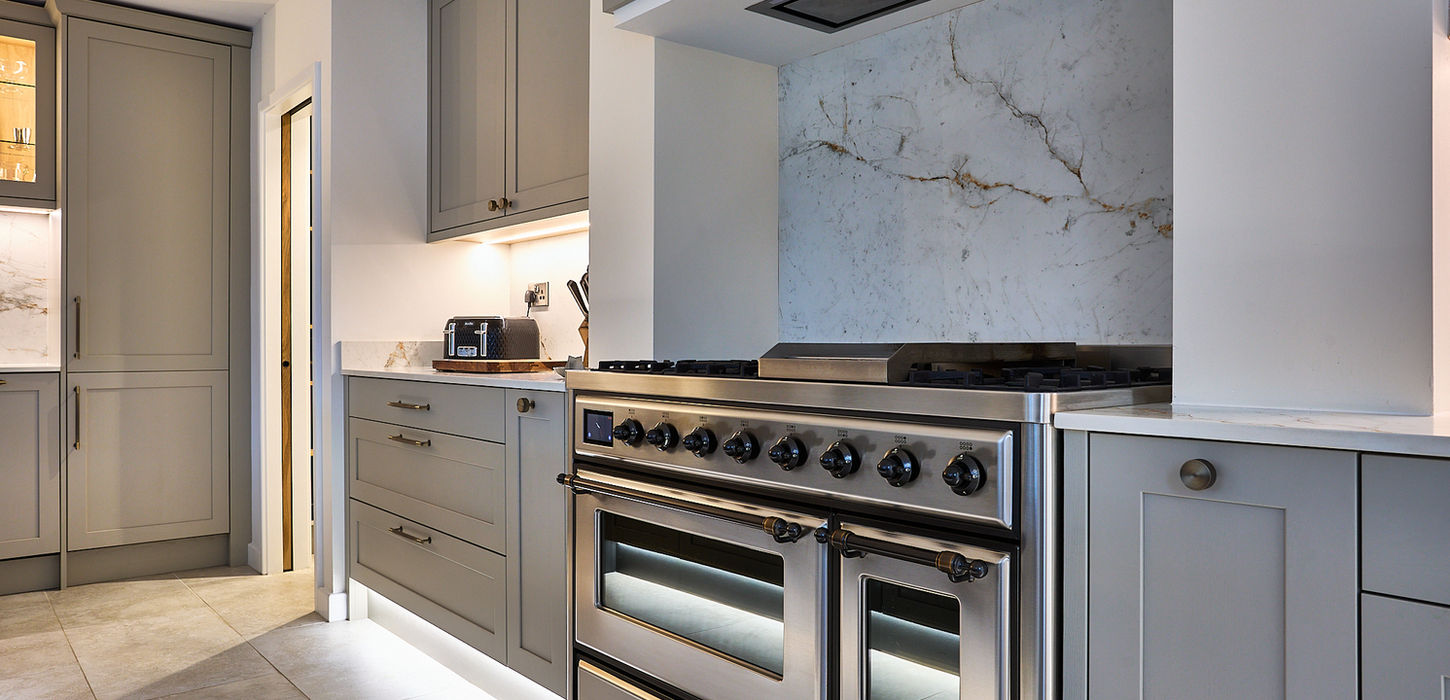
FULL HOME REDESIGN
With plans to create their forever home, these homeowners approached System Six Kitchens to design a space that balanced function and family life. The result is a cohesive suite of rooms that flow effortlessly from kitchen to pantry and through to the upstairs wardrobes and dressing room.
THE KITCHEN
At the heart of the home lies a stunning Shaldon kitchen in Graphite and Stone, perfectly balancing depth and light. The design features Neolith Abu Dhabi worktops, upstands and splashbacks, bringing a refined, contemporary look that’s both durable and easy to maintain.
A large central island forms the hub of family life, with space for baking, casual dining and socialising. The waterfall-edge worktop makes a striking statement, while generous drawers and cabinets beneath ensure ample storage. The island also includes a secondary sink with a Quooker tap, ideal for preparing food or making a quick cup of tea.
The kitchen’s sleek aesthetic continues with glass cabinets illuminated by LED strip lighting and open shelving that adds warmth and personality. Appliances are cleverly concealed, with the fridge and freezer hidden behind matching Shaldon doors, maintaining a seamless flow.
Cooking is made effortless with an ILVE Majestic Range Cooker, complemented by a discreet Elica extractor integrated above. The splashback, crafted from the same Neolith Abu Dhabi material, extends up the wall to complete the elegant, unified look.
THE PANTRY
Tucked neatly behind the main kitchen, the walk-in pantry in Linden Pebble Grey offers a practical yet beautifully finished storage area. Designed to keep everyday clutter out of sight, it houses the family’s snacks, baking supplies and small appliances.
To the left of the entrance, dedicated shelving keeps toasters, mixers and blenders neatly stored while freeing up counter space in the main kitchen. The pantry also includes thoughtful details such as a built-in wine rack, a Caple drinks fridge and wicker baskets, making it both functional and stylish.
THE WARDROBES AND DRESSING ROOM
Upstairs, the design language continues with floor-to-ceiling wardrobes in Linden Taupe Grey within the main bedroom. These wardrobes provide tailored storage for every item, from folded clothes to hanging garments, helping to keep the space calm and organised.
The adjoining dressing room in Linden White Halifax Oak takes personal storage to the next level. Thoughtfully designed with LED strip lighting and bespoke cubbies for handbags, jewellery and shoes, this room combines luxury with practicality. With a mix of long and short hanging space and ample drawers, it’s a sanctuary of order and style.
THE WARDROBES AND DRESSING ROOM
Upstairs, the design language continues with floor-to-ceiling wardrobes in Linden Taupe Grey within the main bedroom. These wardrobes provide tailored storage for every item, from folded clothes to hanging garments, helping to keep the space calm and organised.
The adjoining dressing room in Linden White Halifax Oak takes personal storage to the next level. Thoughtfully designed with LED strip lighting and bespoke cubbies for handbags, jewellery and shoes, this room combines luxury with practicality. With a mix of long and short hanging space and ample drawers, it’s a sanctuary of order and style.




THE WARDROBES AND DRESSING ROOM
Upstairs, the design language continues with floor-to-ceiling wardrobes in Linden Taupe Grey within the main bedroom. These wardrobes provide tailored storage for every item, from folded clothes to hanging garments, helping to keep the space calm and organised.
The adjoining dressing room in Linden White Halifax Oak takes personal storage to the next level. Thoughtfully designed with LED strip lighting and bespoke cubbies for handbags, jewellery and shoes, this room combines luxury with practicality. With a mix of long and short hanging space and ample drawers, it’s a sanctuary of order and style.
HIGHLIGHTS FROM THIS PROJECT

FEATURE CUPBOARDS AND SHELVING
Designed to elevate both form and function, these feature cupboards and open shelves add visual interest and practicality to the space. Perfect for displaying glassware, ceramics or décor, they create a beautiful focal point while keeping everyday essentials within easy reach.

HIDDEN WALK-IN PANTRY
Discreetly tucked behind matching cabinetry, this hidden walk-in pantry offers generous storage for dry goods, small appliances and everyday essentials. Thoughtfully designed with shelving, drawers and bespoke details, it keeps the main kitchen clutter-free while maintaining a seamless, cohesive look.

RUSTIC WICKER BASKETS
Blending practicality with rustic charm, these wicker baskets provide versatile storage for fruit, vegetables or pantry staples. Their natural texture adds warmth to the design, while keeping everyday items neatly organised and easy to access.

LED TOP-LIT BEDROOM CABINET
This elegant cabinet features integrated LED lighting along the top, creating a soft, ambient glow that highlights glassware and decorative pieces. Combining style and function, it enhances the overall atmosphere of the kitchen while offering beautifully illuminated storage.














