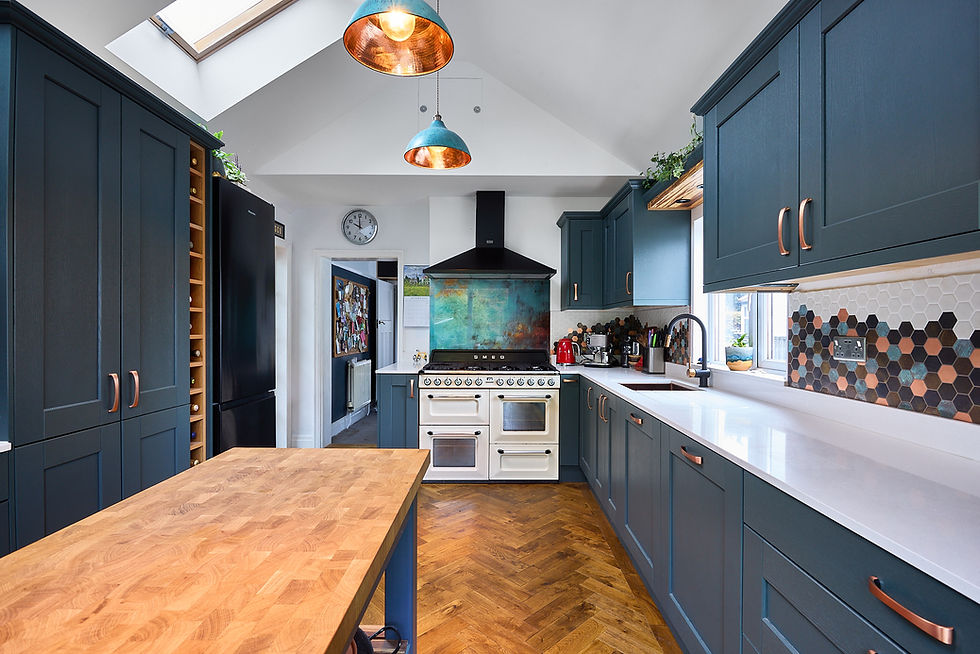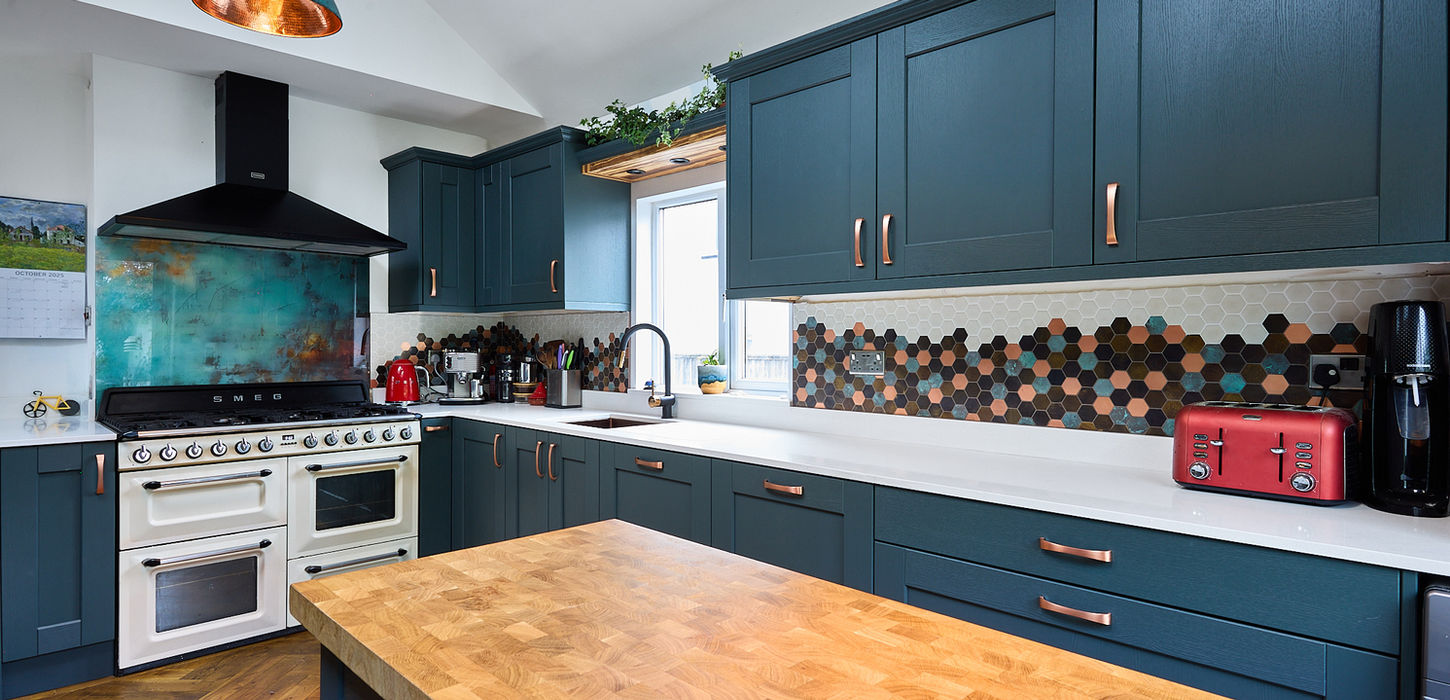
ENVIOUS HOLNE KITCHEN IN HERITAGE GREEN
When these homeowners began renovating their 1930s property, they wanted to start with the heart of the home, the kitchen.
THE DESIGN
When these homeowners began renovating their 1930s property, they wanted to start with the heart of the home, the kitchen. With designer Carly King, they transformed the original space into a bright, open kitchen with a striking vaulted ceiling, bringing character and light to this family home.
THE RESULT
The finished Holne Kitchen in Heritage Green perfectly blends traditional charm with modern craftsmanship. Paired with rose gold handles and a bespoke splashback, the design feels warm, contemporary, and full of personality.
For a growing family, storage was key. Carly designed a layout that makes the most of every inch, from deep drawers and hidden storage zones to a concealed dry food and baking larder, keeping everyday essentials neatly tucked away.
A PERSONAL TOUCH
Adding their own creative touch, the customer handcrafted spice racks, a pastry bench and a cutlery tray, ensuring every detail was perfectly suited to their lifestyle. The space is completed with 20mm Ammonite Glacier White worktops, offering a clean, durable surface that enhances the soft Heritage Green cabinetry.
A PERSONAL TOUCH
Adding their own creative touch, the customer handcrafted spice racks, a pastry bench and a cutlery tray, ensuring every detail was perfectly suited to their lifestyle. The space is completed with 20mm Ammonite Glacier White worktops, offering a clean, durable surface that enhances the soft Heritage Green cabinetry.




A PERSONAL TOUCH
Adding their own creative touch, the customer handcrafted spice racks, a pastry bench and a cutlery tray, ensuring every detail was perfectly suited to their lifestyle. The space is completed with 20mm Ammonite Glacier White worktops, offering a clean, durable surface that enhances the soft Heritage Green cabinetry.
HIGHLIGHTS FROM THIS PROJECT

TRADITIONAL CORNICE
The kitchen is completed with a classic cornice to match the new cabinets.

INTEGRATED WINE RACK
A stylish integrated wine rack keeps bottles neatly stored and easily accessible, adding both function and character to the design.

CABINET WITH TOWER STORAGE
This cabinet features Space Tower storage, offering fully extendable drawers that make it simple to organise and access everyday essentials.

OPEN SHELVING AND STORAGE
Open shelving provides the perfect place to display decorative pieces or keep frequently used items close to hand, blending practicality with personal style.











